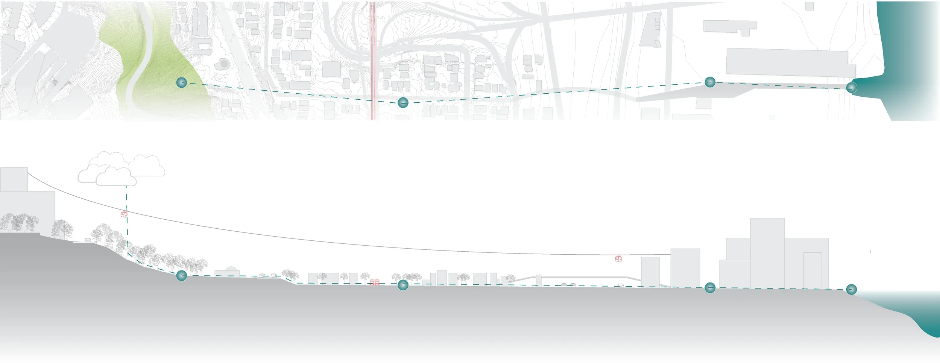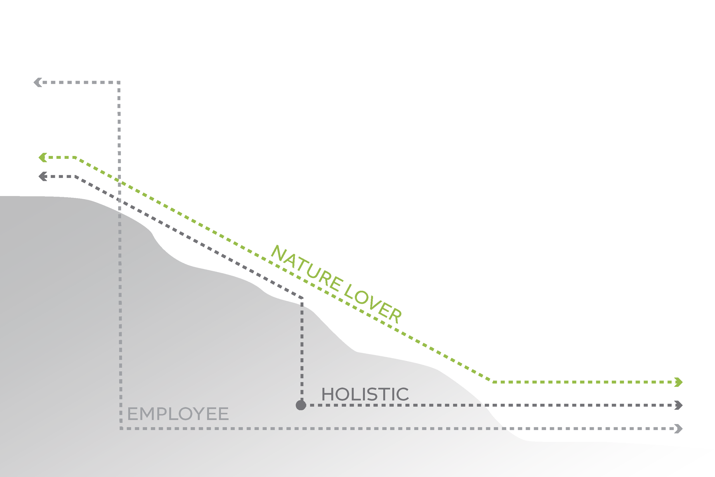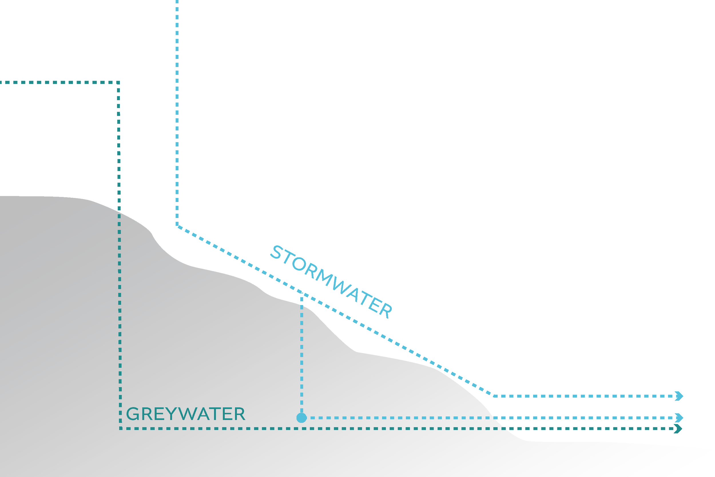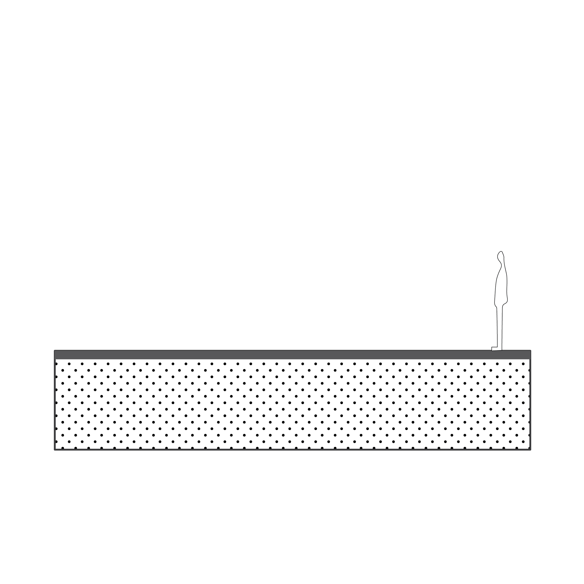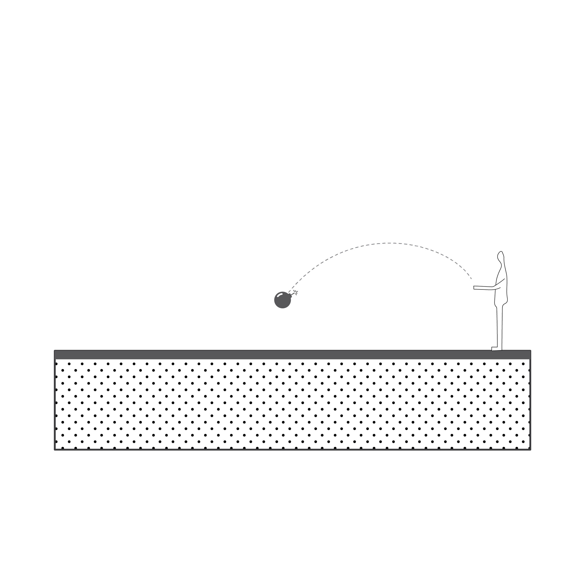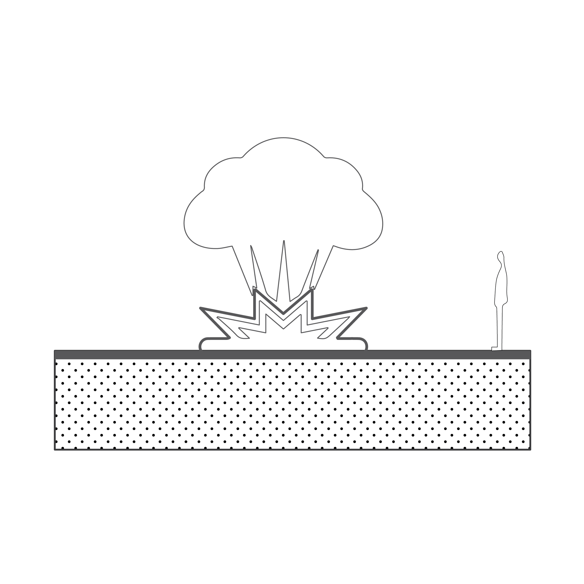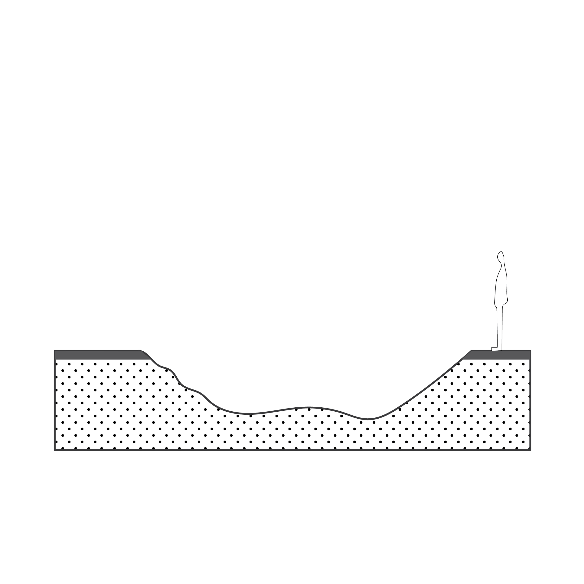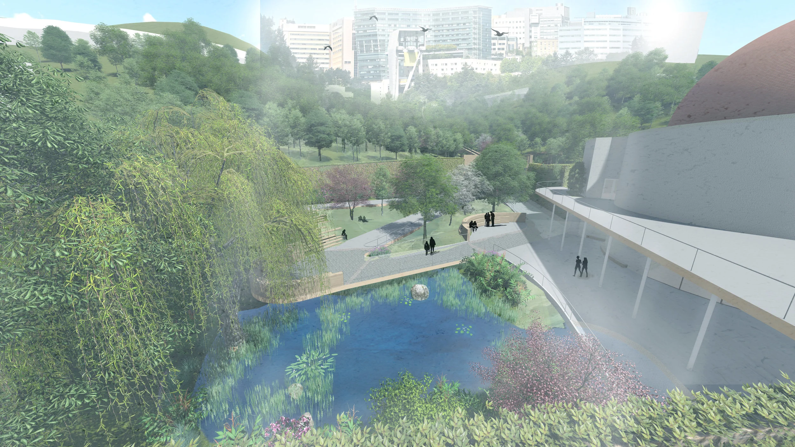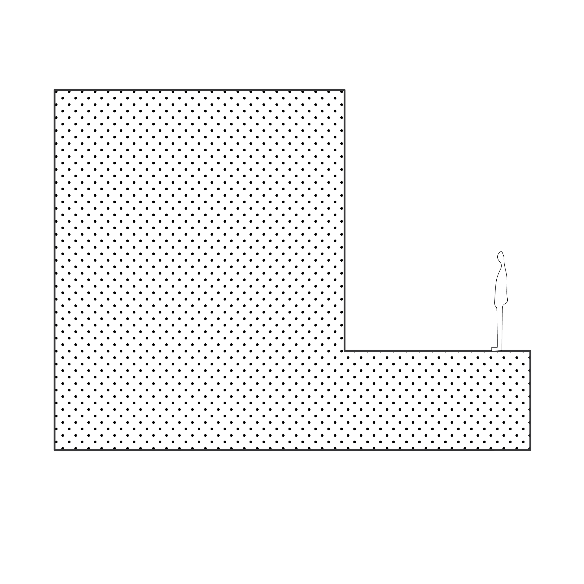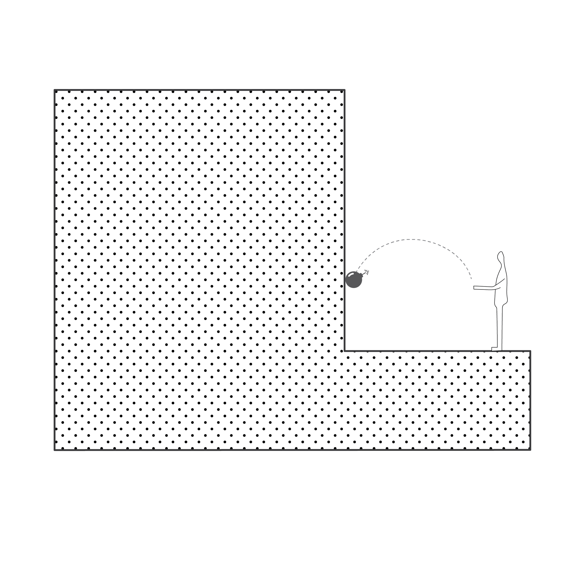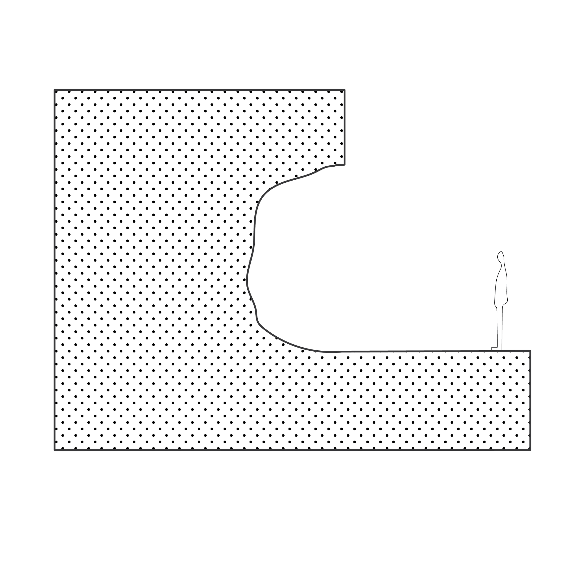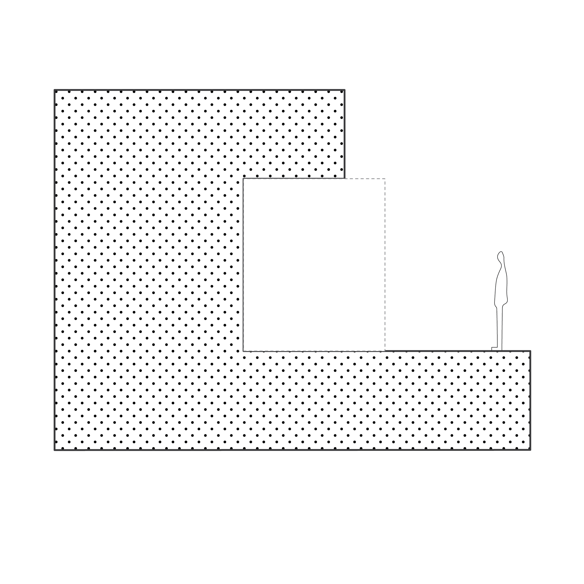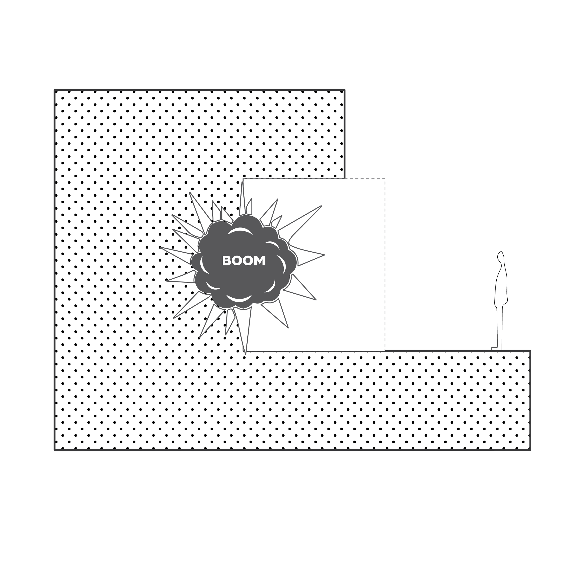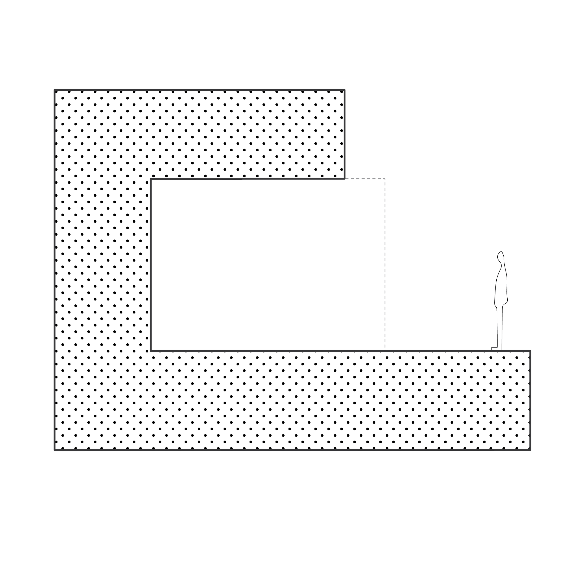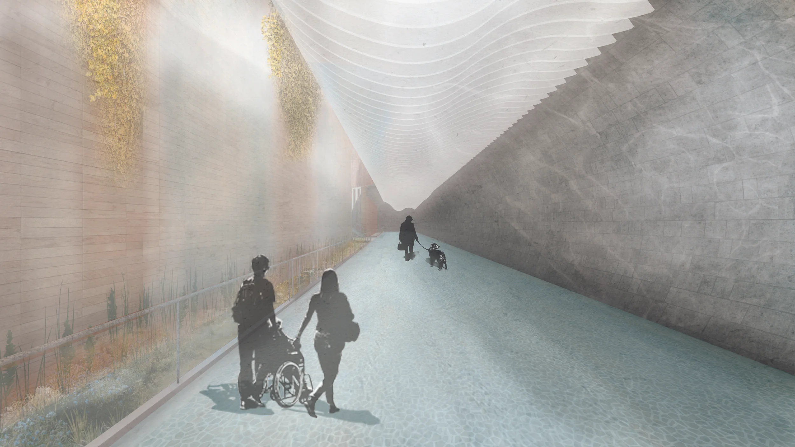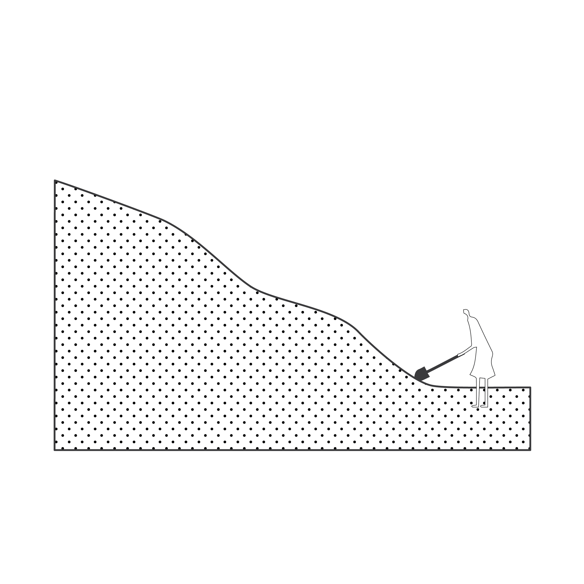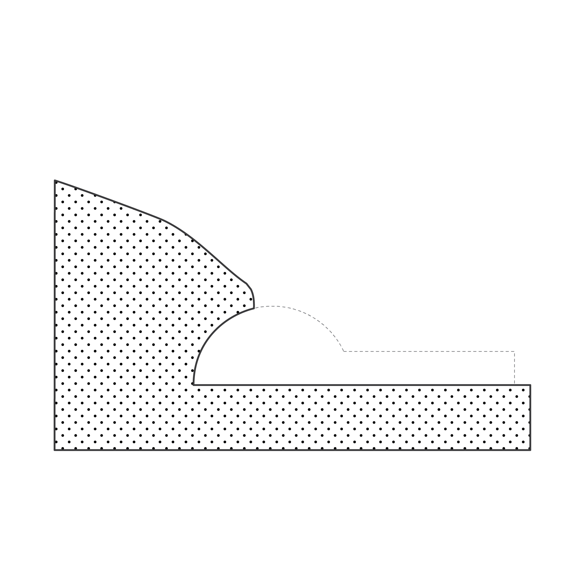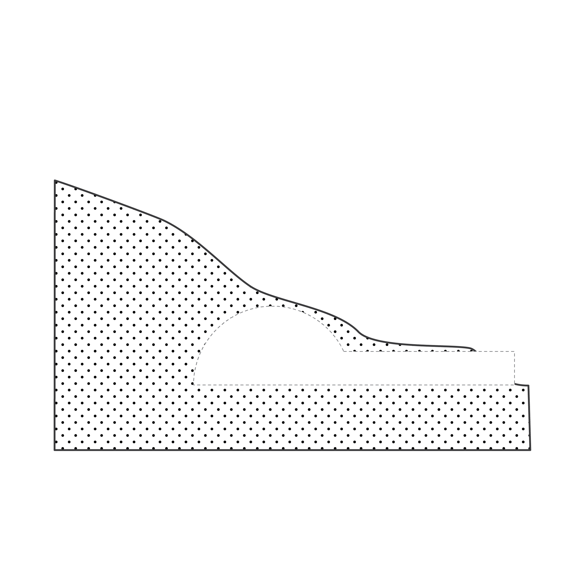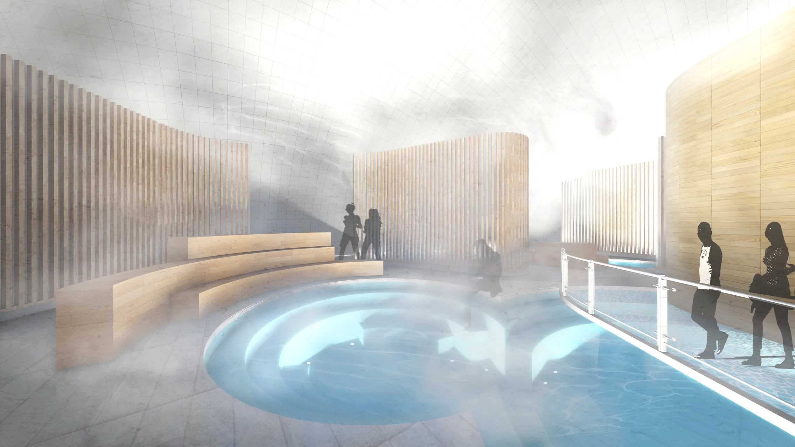The Hydrological Sensorium
University of Oregon | Thesis 2018
The hydrological sensorium couples pedestrian passage with a hydrological system to synergistically address two needs of the Oregon Health and Science University. The system for treatment and conveyance of water from OHSU to the Willamette River is an interactive centerpiece of a practical pedestrian access point to the hilltop medical center.
MY ROLE
Research, Design, Digital Model, Perspectives, Diagrams, Sections, Plans, Storyboard, Diagrammatic Animations
TEAM
Matthew Kisseberth
SOFTWARE
Rhino, Photoshop, Illustrator, After Effects, Premier Pro, Lumion, Revit
Community participation at its Core
As this project has a variety of implications for the surrounding neighborhood and city, we actively worked with them throughout the design process. We were given tours with various members of OHSU, Ahavath Achim, and the neighborhood districts, as well as preliminary analysis and reports from Tri-Met and the University of Portland engineering program. Through the input we received both individually and via panel discussions, we were able to design with a breadth of background knowledge, opinions, and passions that helped drive the project.
from hill to river: the hydrological journey
The site is located in the valley of a hillside between OHSU and the Willamette River. This location provides a unique opportunity to collect, treat, and deposit water into the Willamette.
MULTIFACETED USERS
People move up the hill and water flows down. Together, their movements carve out space.
The Plaza
The plaza serves as the collection point where water and people begin their journey.
Serving as the front porch to OHSU, it is expected that thousands of people will pass through this entry every day. For the people, it provides a place for rest, relaxation, and a connection to the outdoors. For the environment, it slows down the flow of water which is important for its treatment.
We analyzed the method on construction as a way to inform design decisions.
The living tunnel
In the Living Tunnel, people and water pass below Marquam Hill, providing the most direct pathway between OHSU and the light rail stop. While people pass above the walk way, water continues below being treated along the way. There are various opportunities for water to enter the system from above, creating a cascading sensorial feature. Between the movement of people, running water, and falling water, the tunnel transforms into a living, breathing system.
Sectional Exploration Through the Tunnel | Created by Brieanna Waggoner
The bath house
Located beneath Marquam Hill is the Buried Bathhouse. Open to the public, this destination serves as another location for both water and people. Breaking up the journey through the living tunnel, this bathhouse serves as a place of rest and relaxation as its visitors pass between cool, warm, and hot pools, ultimately ending in sauna spheres. The interacting play between wood, concrete, water, and light provide for an experience unique to its location. It is a dance between the natural and man-made environments.
