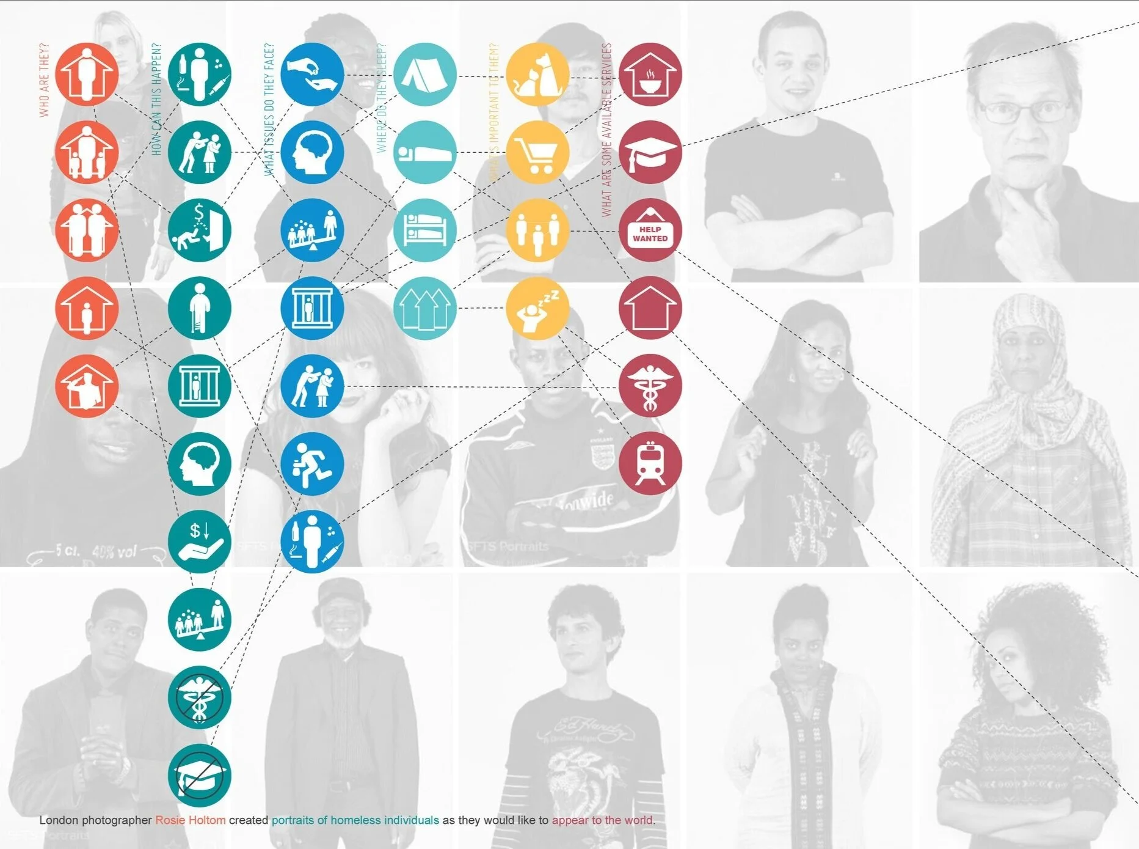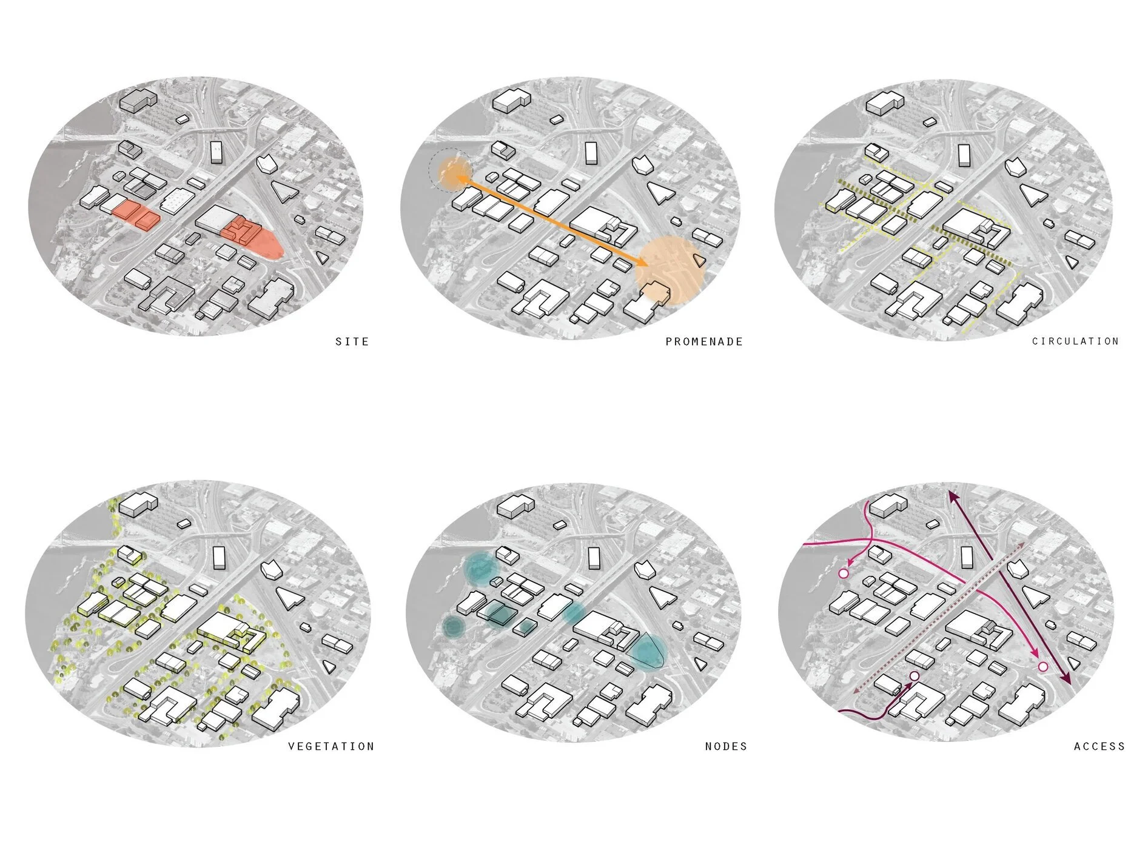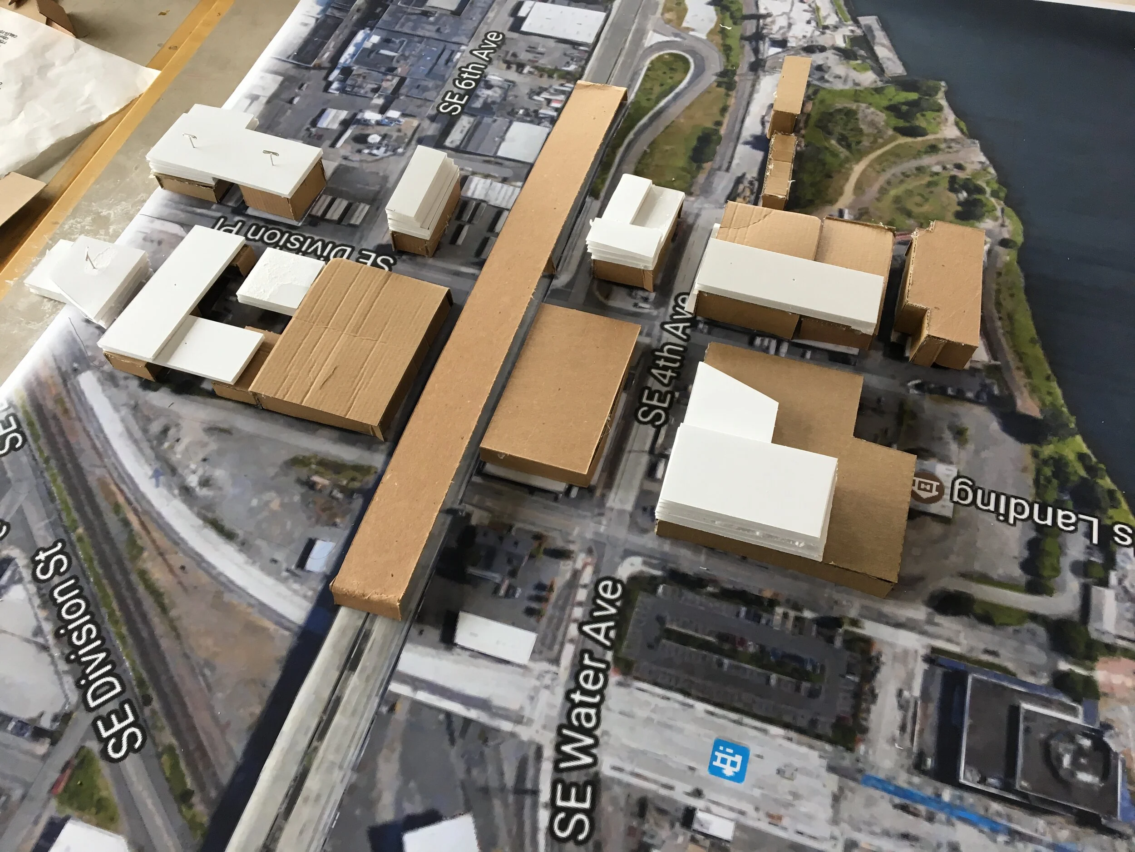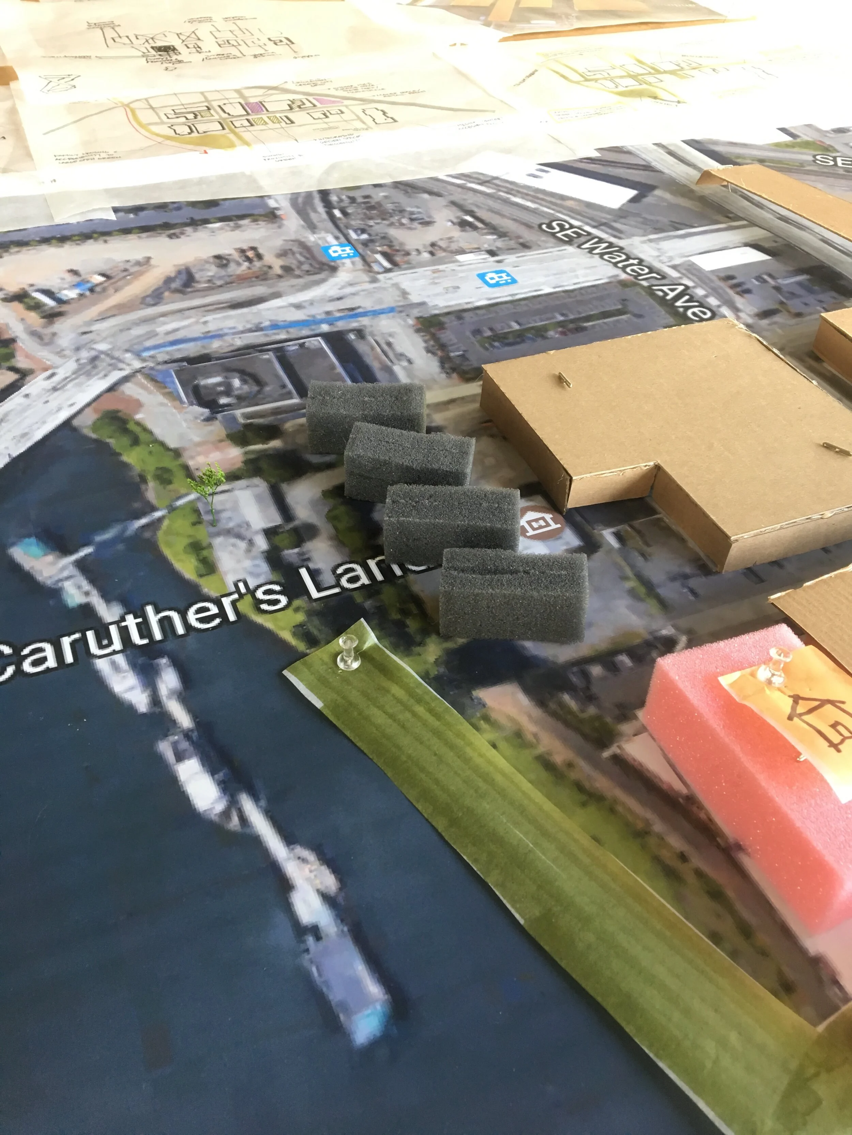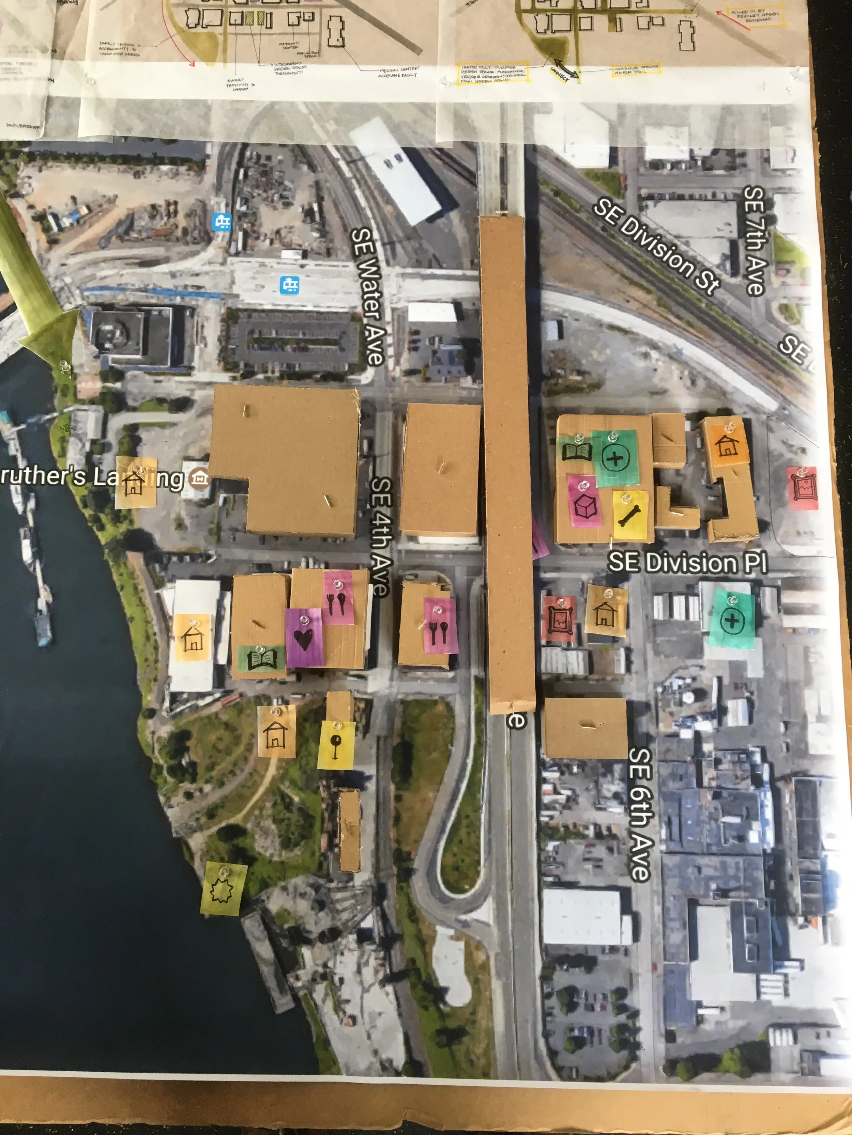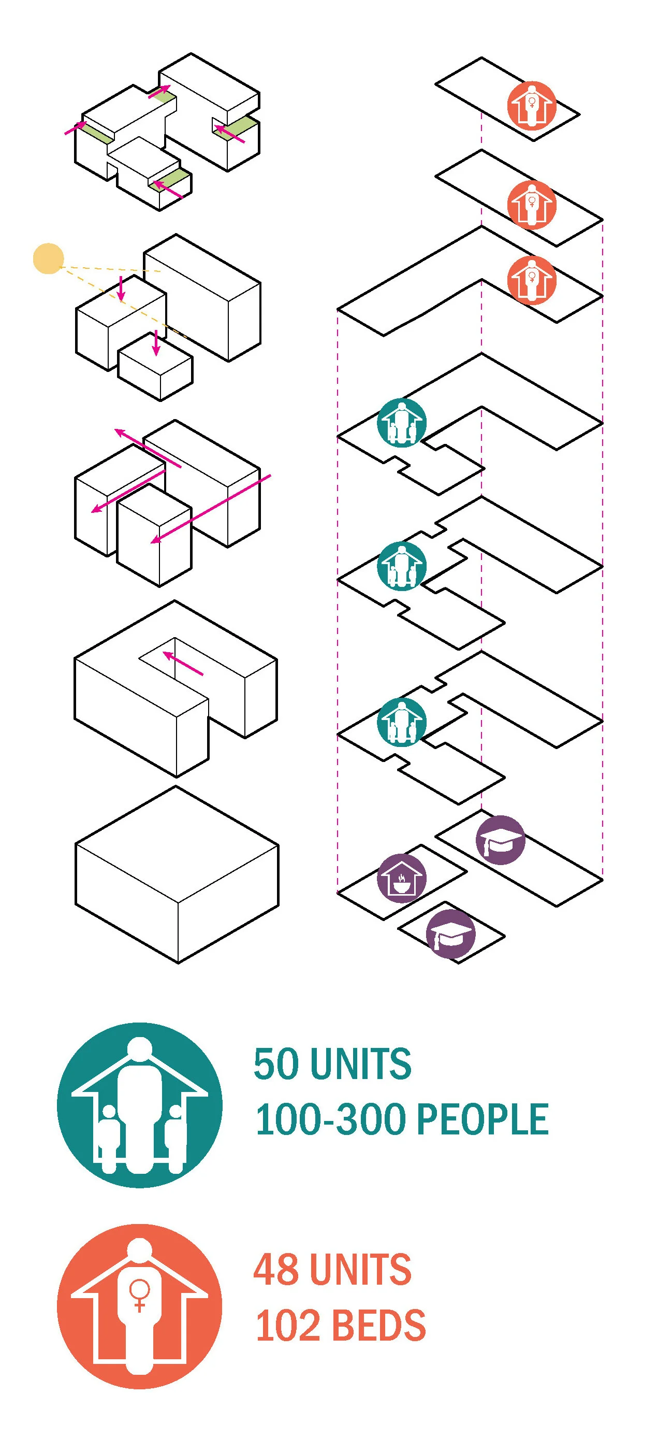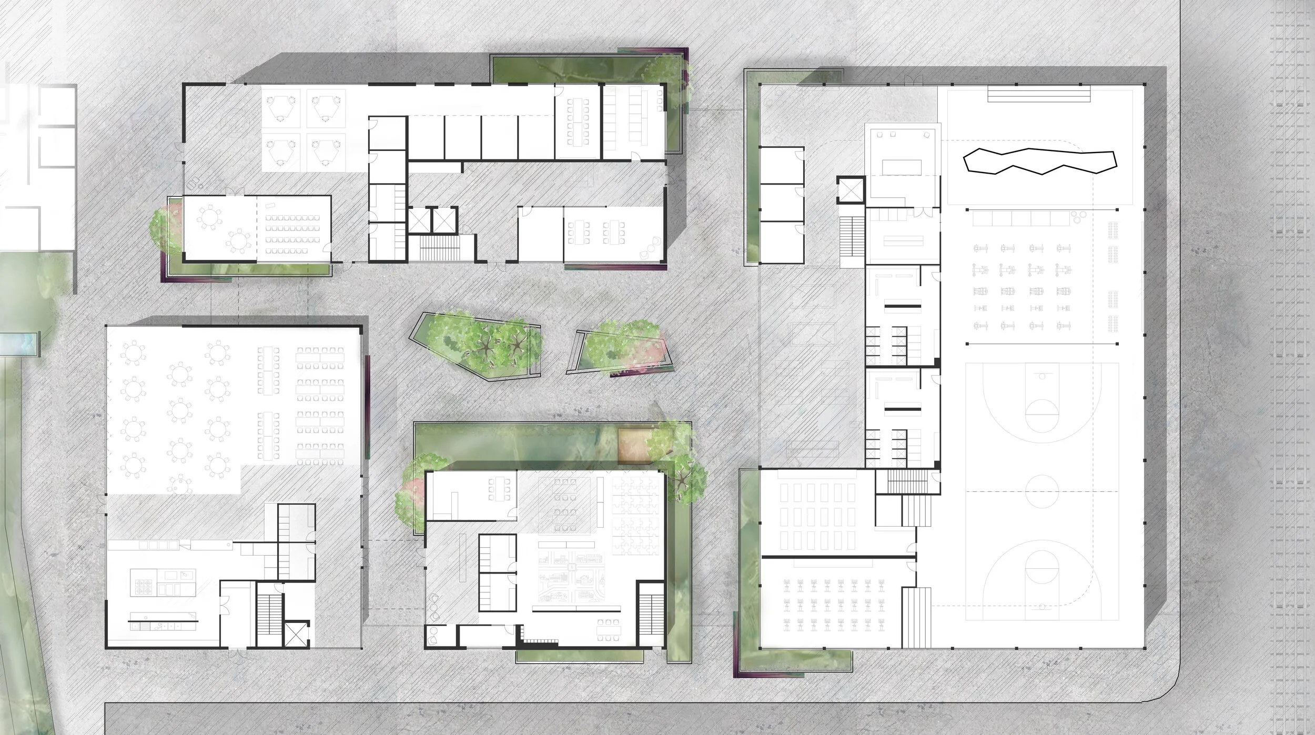STITCHING NEIGHBORHOODS
University of Oregon | WINTER 2017
a DYNAMIC APPROACH TO CREATING A PLACE IN THE CITY FOR THE HOUSELESS
MY ROLE
Research, Master Planning, Adaptive Reuse, Digital Model, Physical Model, Perspectives, Diagrams, Sections, Plans
TEAM
Lane Madich
Melina Misri
SOFTWARE
AutoCAD, Sketch Up, Rhino, Illustrator, Photoshop
The Problem
Portland finds itself in a severe housing crisis
There is a chronic shortage of affordable housing and resources for its large homeless population. Homeless individuals are more likely to suffer from unsafe and poor living environments and suffer from food insecurity and inequalities.
Disconnected Resources
Talking with those previously or currently homeless, we heard about how accessing existing services is a burden, even with Portland’s robust transportation system. Research shows that increasing proximity to basic needs improves an individual’s quality of life, but Portland’s services are fragmented and disconnected.
Our Site Lacks Access to Basic Needs
Our site, located in the Central East Side of Division Place, lacks access to all basic needs. It is also rich with existing, vacant industrial buildings.
Minimal Access to Green Space
One of the aspects that makes Portland such a unique city is its connection to nature and love for the outdoors. Being surrounded by forests and mountains, the landscape is a staple in how Portland identifies as a city. The site, however, has very little access to green space.
Additionally, studies show that many homeless people tend to stick to shelter outdoors. Because of this, the connection the homeless population may have to the outdoors could be seen in a negative light, and with this new campus, we hope to bring a positive outlook on spending time in the outdoors rather than seeing it as a last resort.
Our Solution
This design stitches the site into the adjacent neighborhoods in order to rehabilitate and reintegrate the homeless into the rest of the city.
SITE: The campus is divided by a bridge. This is used to create a separation in the program.
PROMENADE: Connects the entrance to the waterfront while stitching the E-W division of the site.
CIRCULATION: Increase the N-S pedestrian circulation to the promenade.
VEGETATION: Increase access to green space improves mental and physical wellbeing.
NODES: Provide opportunities for the houseless community to gather and connect.
ACCESS: Connects to existing pedestrian and vehicular access points.
Master Planning
The word “Tilikum,” for which the crossing bridge is named, means “friend” or “welcome”. This idea merges with the concept we have developed for our site, which is the integration of the homeless back into society. Because of how dispersed our site is, it lends itself to becoming a part of a greater collage of the city.
Experience Down the Promenade
node
After creating the master plan and concept as a team, we then broke off and designed different programs of the neighborhood to create a cohesive campus. I focused on the development of the recreation center and transitional housing for women and children.
Women & Family Housing | Safety & Security
This is a particularly vulnerable population because they are often subject to harassment and violence. Creating a safe and communal gathering space just for them was a necessity. We provided computer labs, study space, and a cafeteria on the ground floor, as well as a resident-only courtyard.
Section Facing North
Recreation Center | Adaptive Reuse
A goal for the campus was to reuse and rehabilitate existing buildings where appropriate. West of the bridge was an existing warehouse large and open enough to house a resident-only recreation center. To minimize noise to the housing, we used program as a barrier to diffuse sound from the courts.
Noise Diffusion Diagram
Communal Private Courtyard

