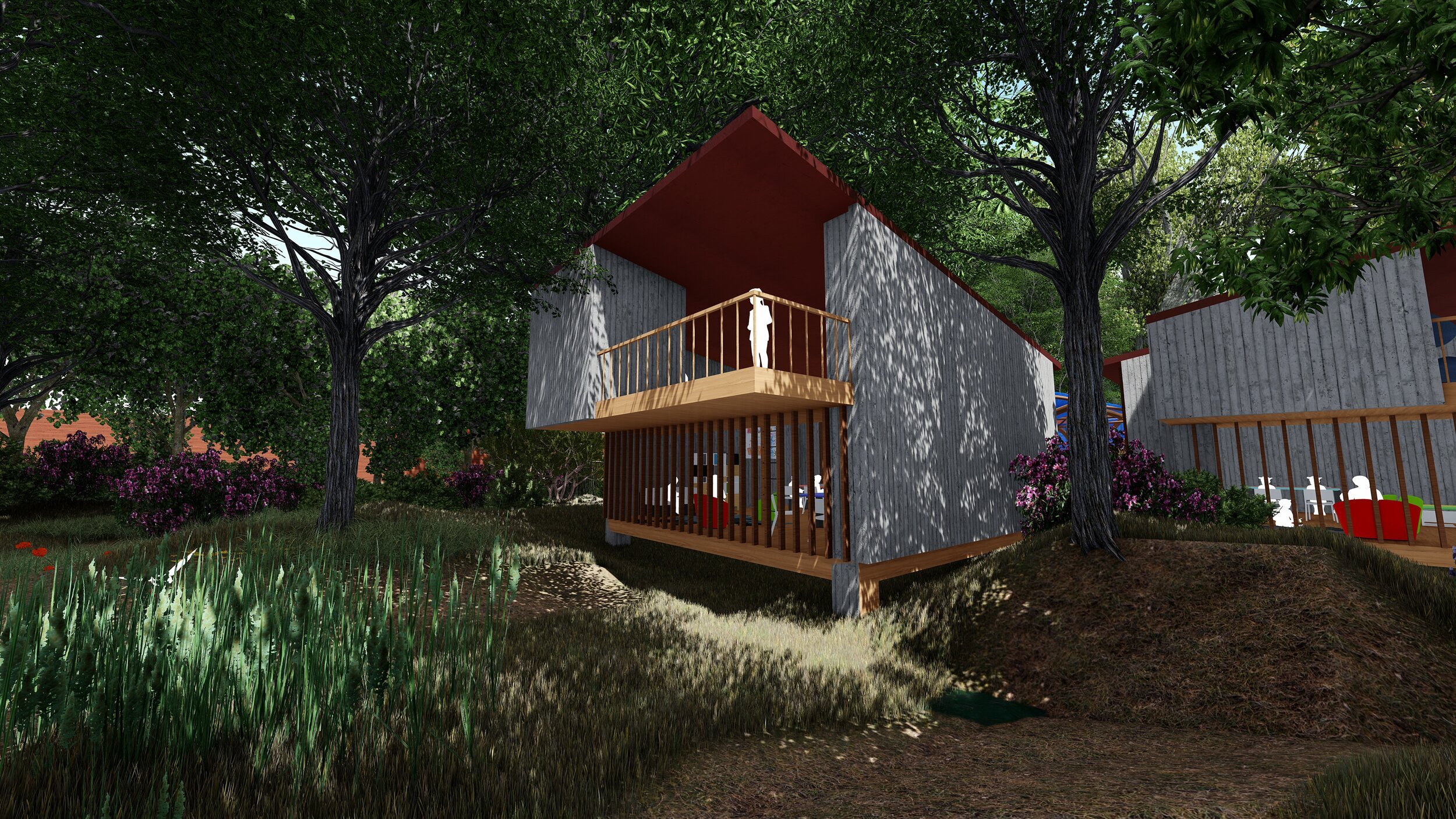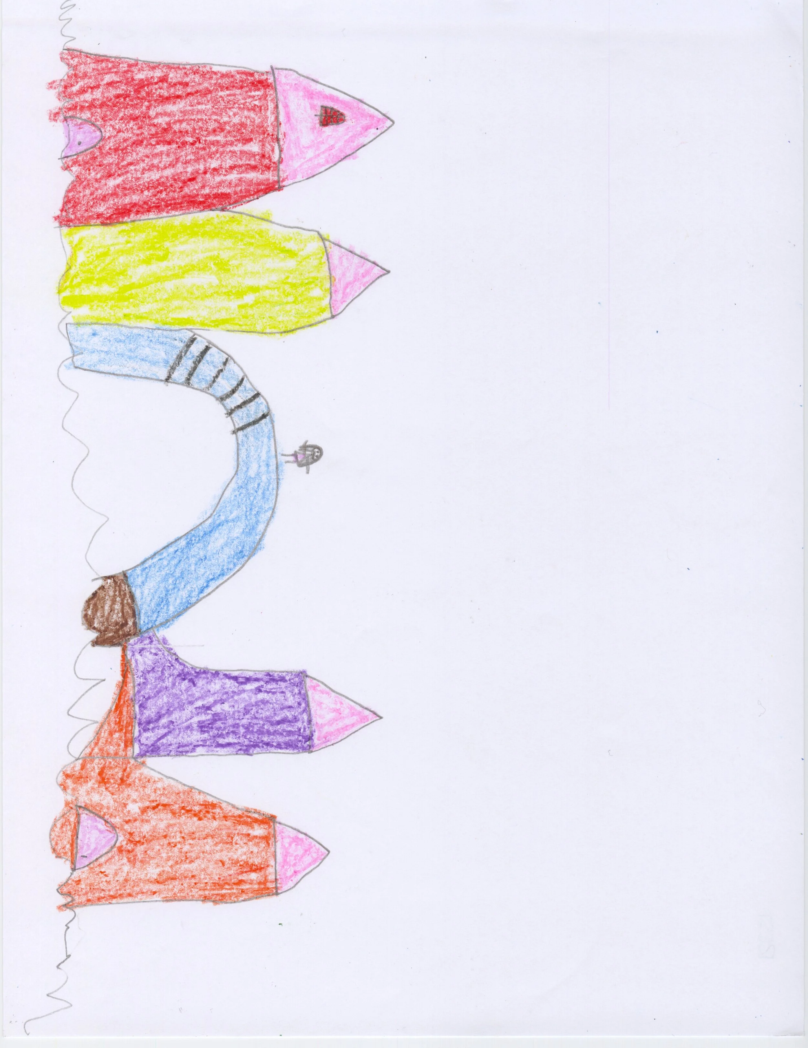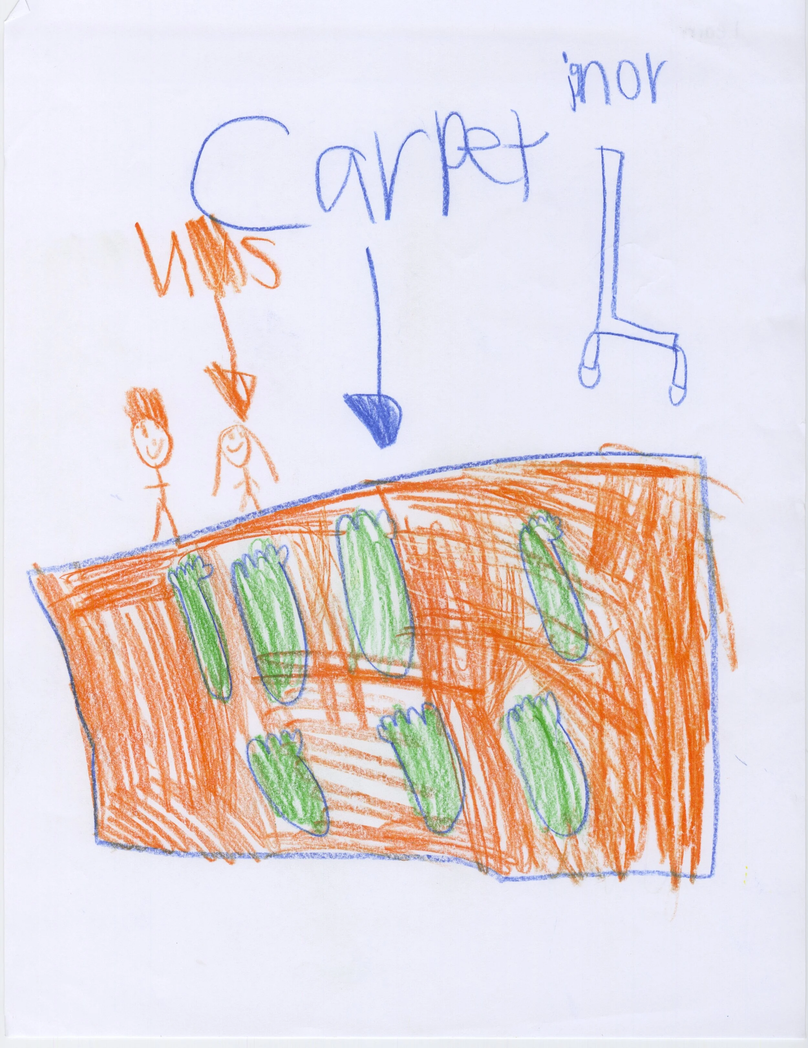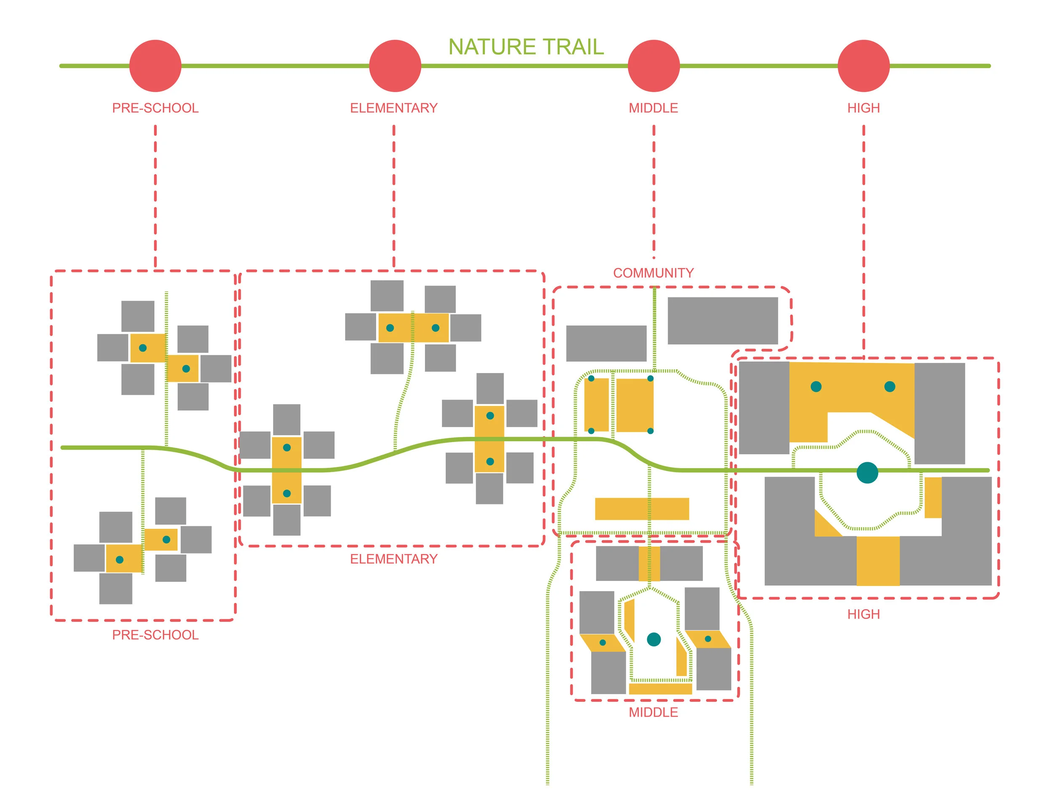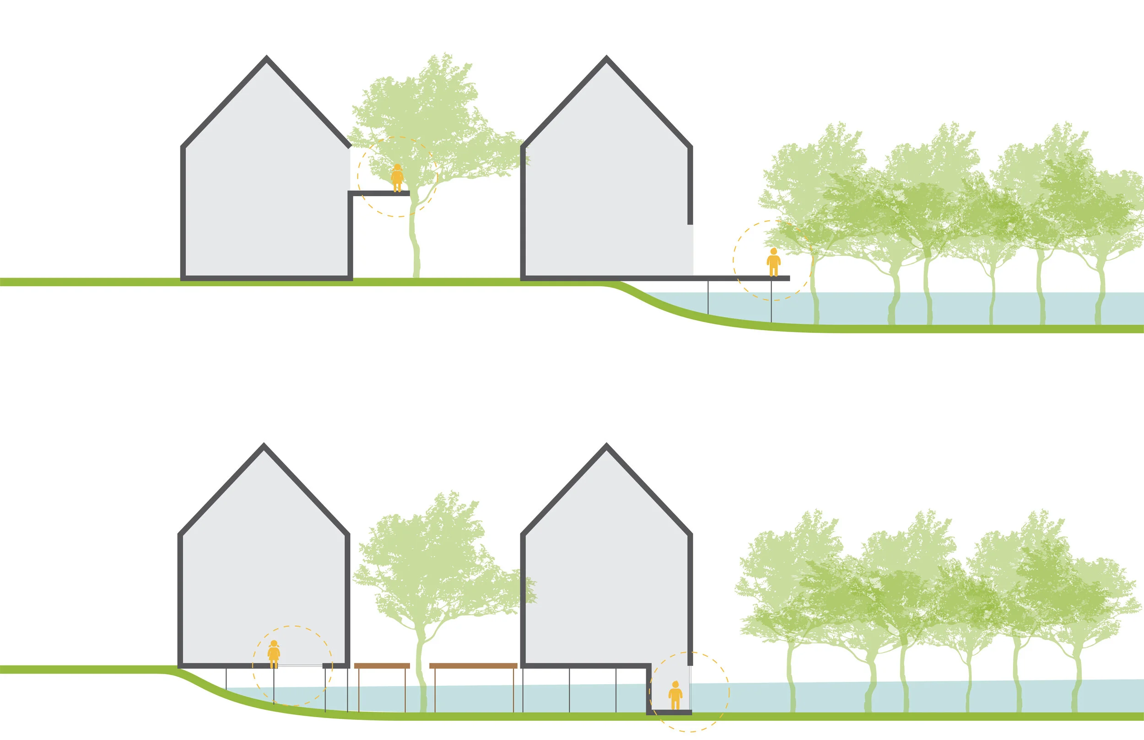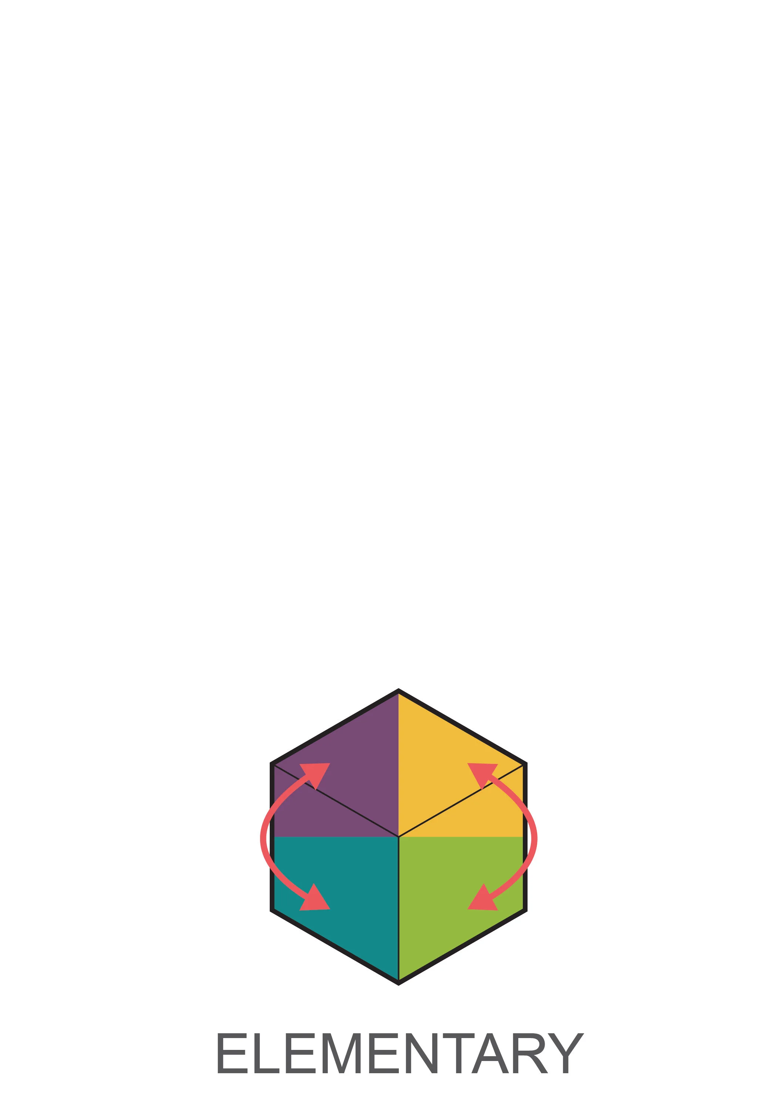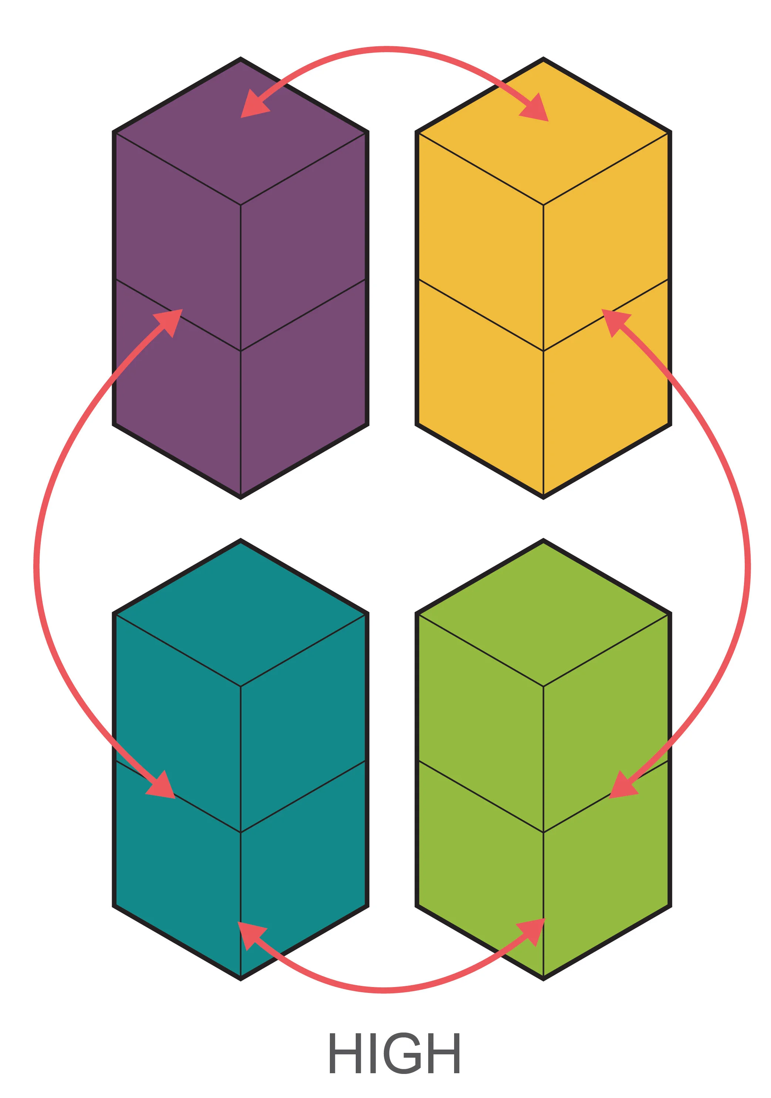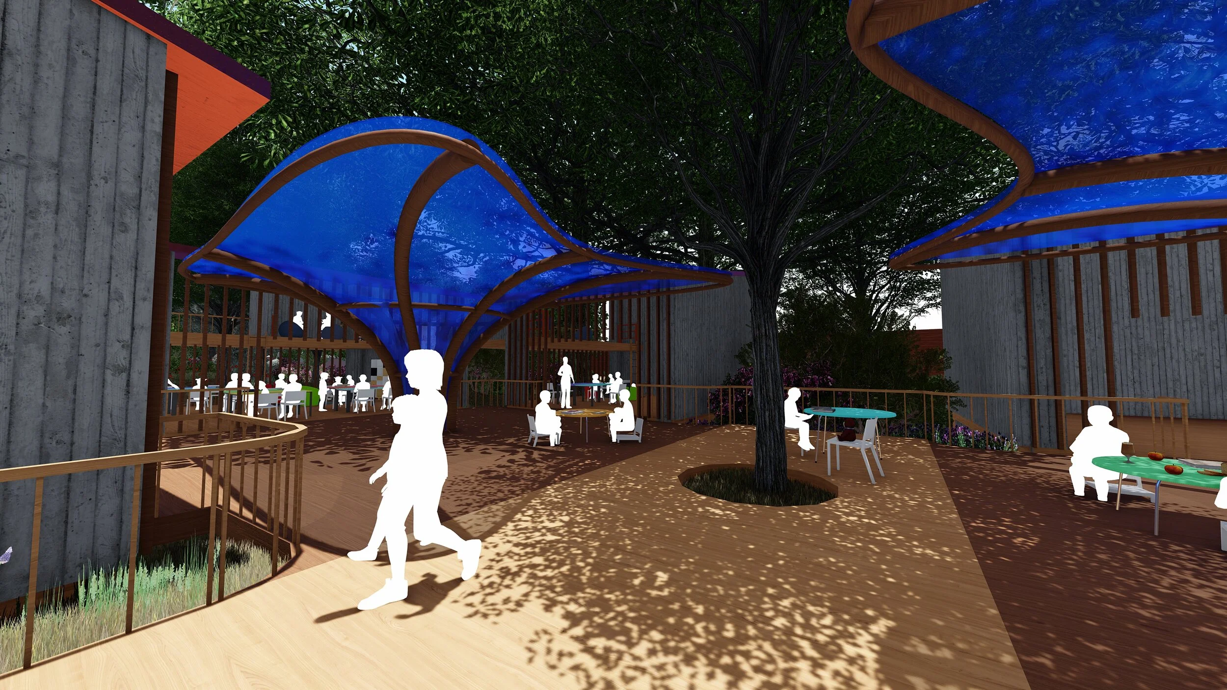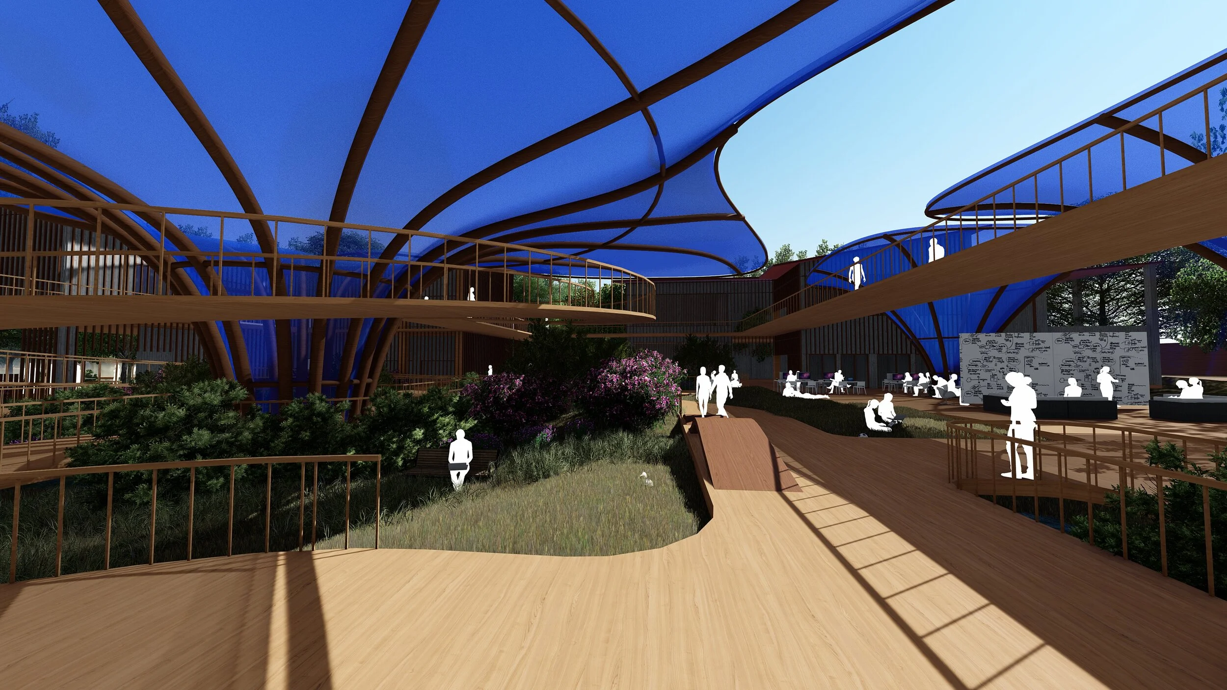The Nature Trail
University of Oregon | Spring 2019
We worked in conjunction with Pies Descalzos, an education foundation in Colombia, to create a new innovative P-12 school. Through our research, we knew a typical school design wasn’t going to cut it. We developed a “learning by doing” approach where students gained knowledge through direct connections to the natural environment.
MY ROLE
Research, Design, Digital Model, Storyboard, Lumion Animation
TEAM
Matthew Kisseberth
Andrew Calnen
SOFTWARE
Rhino, Photoshop, Illustrator, After Effects, Premier Pro, Lumion, Revit
Ask the Kids
Relax | Learn | Play
We went to a local elementary school to gain insight into their ideal learning environment. To encourage creative thinking, we first asked them to take a picture of their favorite place to relax, their favorite place to learn, and their favorite place to play.
Then, we asked them to draw their ideal spaces to relax, learn, and play. We found consistent themes revolving around the outdoors, varying scales of space, and places of ownership. This allowed us to bring these important themes into our design.
Brieanna Waggoner with Students
Rebranding School
We found academic literature that suggests the traditional layout of hallways and classrooms hinders collaborative thinking. It suggests innovative approaches to designing learning spaces.
Additionally, we’ve rebranded traditional educational terms to encourage active learning and participation.
Creating an Ecological Corridor
We created an ecological corridor through the site, bringing nature back to a dense built environment.
We introduced a community boardwalk that connects to the school and provides outdoor learning spaces.
We envisioned a series of constructed wetlands under the boardwalk to help with flood mitigation and water treatment, all on site.
ORGANIZATION
The Nature Trail serves as an organizational tool in the form of a meandering path.
Secondary paths extend out from the Nature Trail, connecting it to the ecological corridor.
Learning zones are established along these paths creating gathering spaces.
Clusters, composed of Nature Labs are situated around these spaces with Canopies placed between them.
Each school is designed to provide connections to the nature surrounding them. Sometimes it is a reading space overlooking a tree canopy while other times it is a science lab within the wetland itself.
Space Grows with Students
As students grow, the building grows and allows students to become more independent.
PRESCHOOL & ELEMENTARY: All subjects are taught within the same Nature Lab.
MIDDLE SCHOOL: Nature labs are clustered together and students circulate vertically, providing more space and independence.
HIGH SCHOOL: Nature labs are organized in clustered subjects and students move from building to building, campus style.
Local Materiality
The buildings are composed of concrete and wood, native to the area.
The concrete provides thermal massing while the wood slats allow for views while protecting from the hot sun. The boardwalks are made of a strong Epah wood while the roofs are light and metal, ideal for water collection.
Within each school are canopies. They not only serve as shade to the spaces below, but they also collect rainwater from the roofs, where it is then treated through the ecological biome. At some points the ground plane rises and interacts with the boardwalk, giving students places to rest and gather.
